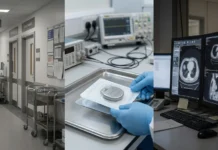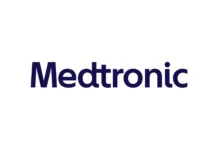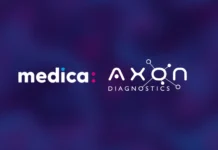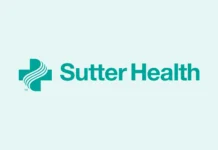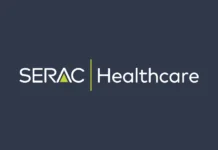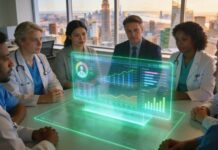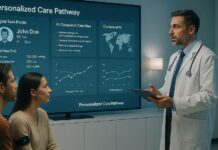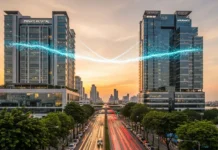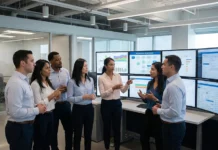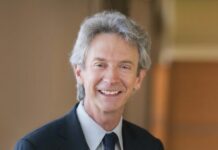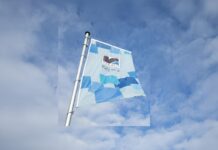Completion of New Building at Aomori Olympus’ Medical Equipment Manufacturing Plant From Aomori to the World:Therapy Devices that Help Reduce Stress on Patients
(Kuroishi-shi, Aomori), one of its key manufacturing sites for medical equipment. The new building is intended to facilitate further advances in Olympus’ medical business. It was completed on April 25, 2016 and will commence full-scale operations at the end of September 2016.
Ever since the commercialization of the gastrocamera in 1950, medical endoscopes from Olympus have been helping to achieve the “early diagnosis” of cancer and other illnesses, and enabling “minimally invasive therapies” that reduce pain and stress on patients undergoing surgery or other procedures. The main products manufactured by Aomori Olympus include devices used in endoscopic therapy and energy devices used in surgery. These products are supplied to medical institutions for the treatment of patients throughout the world, not just in Japan.
The completion of the new building will establish a solid base of infrastructure by improving productivity. It is also intended to create a better working environment for staff, with the existing building to be refurbished once the new building commences operations. Through its medical business, Olympus intends to continue implementing its “Social IN” corporate philosophy of “striving to realize better health and happiness for people by proposing new values”.
Olympus announced a plan in December 2012 to build new factory buildings in order to facilitate major advances in its medical business with the aim of establishing a solid base of manufacturing infrastructure by expanding production capacity, boosting productivity, and implementing BCP※1 measures at its key manufacturing sites for medical equipment (at Aizu, Shirakawa, and Aomori). The facilities at Shirakawa and Aizu were already completed.
Overview of Aomori Olympus Co., Ltd. after completion of new building 1.
1.Location: 2-248- Okkonoki, Kuroishi-shi, Aomori (President: Koji Takamura)
2. Total number of employees: Approx. 770 (excluding temporary staff and contractors, as of April 2016)
3. Total floor area: Approx. 20,000 m 2 (new building is approximately 9,000 m 2 )
4. Site area: 39,500 m 2
Overview of new building
1. Construction: Single steel-frame building with two floors, seismically isolated structure
2. Total construction cost: 2.7 billion yen (approx.)
3. Features of new building:
[1] Rigorous measures for productivity improvement and quality management
・ Establishes a solid base of manufacturing infrastructure with higher productivity achieved through consolidation and extension of production lines.
・ Building has double-skin exterior walls to exclude insects and rodents, with rigorous measures to ensure clean rooms are free of dust and dirt.
[2] Environmentally aware design:
・ LED lighting throughout
・ Free cooling (A system for using cooling tower to produce cooling water during spring, fall, and winter that saves energy by eliminating the need to run a freezer.)
[3] Better working environment for staff:
・ Provision of new utility space (refresh room)
・ Elevator access 4. Floor use in new factory building: 2F Production 1F Production, non-production (parts procurement, etc.)
● Overview of refurbishment of existing building
The existing building will be refurbished once the new building commences operations to create a better working environment for the staff.
1. Refurbishment schedule: Commencement in October 2016, completion in July 2017
2. Planned refurbishments of existing building:
・ Rebuilding of staff canteen (roughly double seating capacity)
・ Construction of new powder room ・ Construction of new large meeting room (100 person max. capacity)
・ Installation of multi-purpose toilets
・ Installation of roof over access to main entrance
・ Expansion of product display space in main lobby
3. Floor use in refurbished building:
2F Production, non-production
1F Non-production (staff canteen and changing room, engineering, etc.)
The company names and product names specified in this release are the trademarks or registered trademarks of each company



